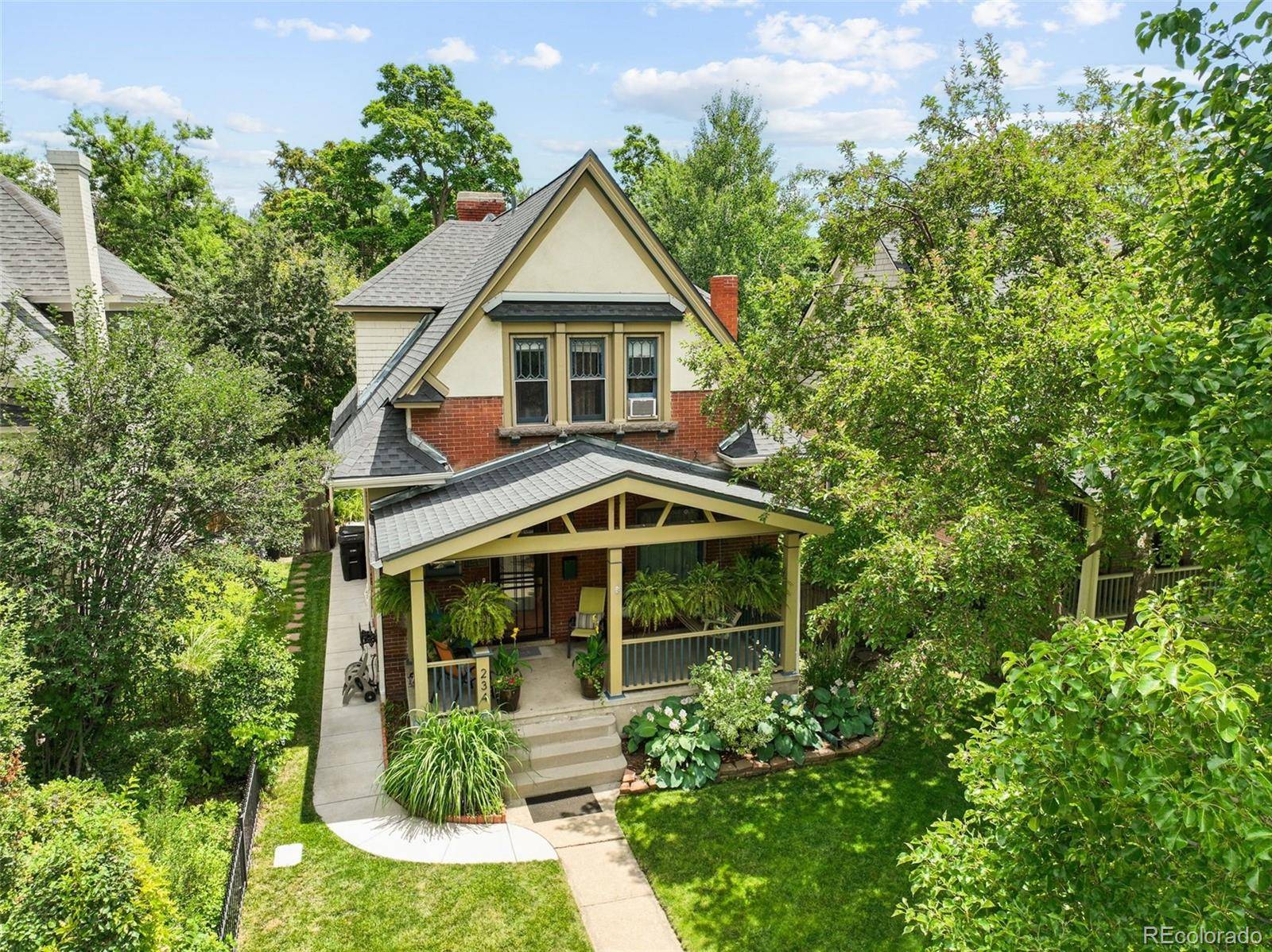234 S Corona ST Denver, CO 80209
3 Beds
2 Baths
2,280 SqFt
UPDATED:
Key Details
Property Type Single Family Home
Sub Type Single Family Residence
Listing Status Coming Soon
Purchase Type For Sale
Square Footage 2,280 sqft
Price per Sqft $388
Subdivision Speer
MLS Listing ID 5291915
Style Traditional
Bedrooms 3
Full Baths 2
HOA Y/N No
Abv Grd Liv Area 1,478
Year Built 1910
Annual Tax Amount $3,765
Tax Year 2024
Lot Size 4,500 Sqft
Acres 0.1
Property Sub-Type Single Family Residence
Source recolorado
Property Description
Step inside to discover gorgeous original woodwork, stunning stained-glass windows, and a show-stopping staircase that adds timeless character. All three bedrooms are located on the same level, creating a convenient and functional layout for everyday living. The home includes fully paid-off solar panels for energy efficiency, and all appliances stay for your convenience.
Downstairs, the basement features a flexible space perfect for a home office, family room, or creative studio. Outside, you'll enjoy a 3-car detached garage and plenty of space to garden, relax, or entertain.
This home offers a rare blend of historic beauty and modern functionality—all in a premier Denver location!
Location
State CO
County Denver
Zoning U-SU-B
Rooms
Basement Finished, Partial
Interior
Interior Features Ceiling Fan(s)
Heating Forced Air
Cooling Air Conditioning-Room, Central Air
Flooring Carpet, Cork, Tile, Wood
Fireplaces Number 1
Fireplaces Type Living Room
Fireplace Y
Appliance Dishwasher, Dryer, Microwave, Oven, Refrigerator, Washer
Exterior
Exterior Feature Garden, Private Yard
Garage Spaces 3.0
Roof Type Composition
Total Parking Spaces 3
Garage No
Building
Lot Description Level, Sprinklers In Front, Sprinklers In Rear
Foundation Slab
Sewer Community Sewer
Level or Stories Two
Structure Type Brick,Frame
Schools
Elementary Schools Steele
Middle Schools Merrill
High Schools South
School District Denver 1
Others
Senior Community No
Ownership Individual
Acceptable Financing Cash, Conventional, FHA, VA Loan
Listing Terms Cash, Conventional, FHA, VA Loan
Special Listing Condition None

6455 S. Yosemite St., Suite 500 Greenwood Village, CO 80111 USA
Emily Butler
Luxury Real Estate Advisor / Managing Broker | License ID: FA.100091491
GET MORE INFORMATION





