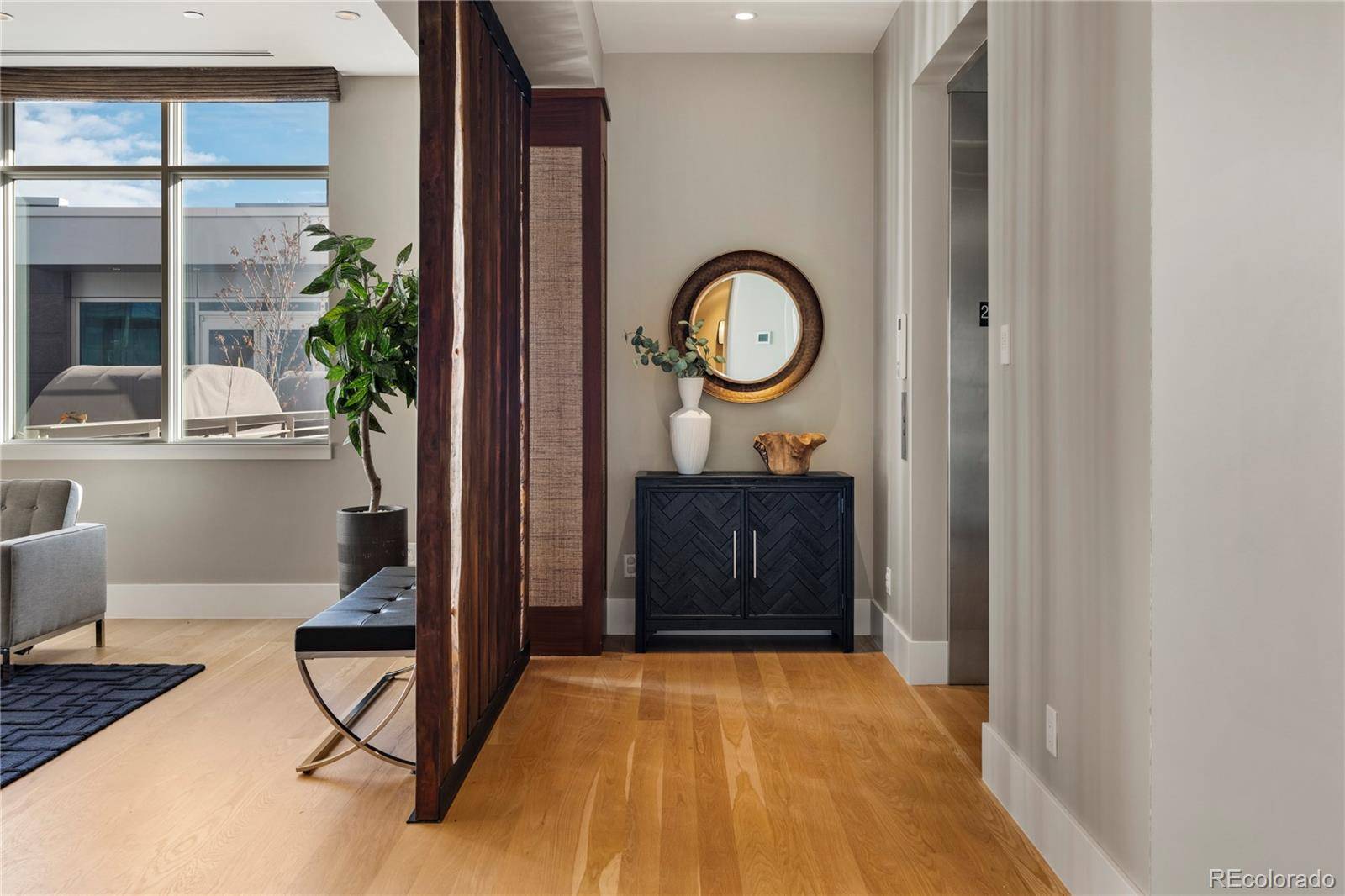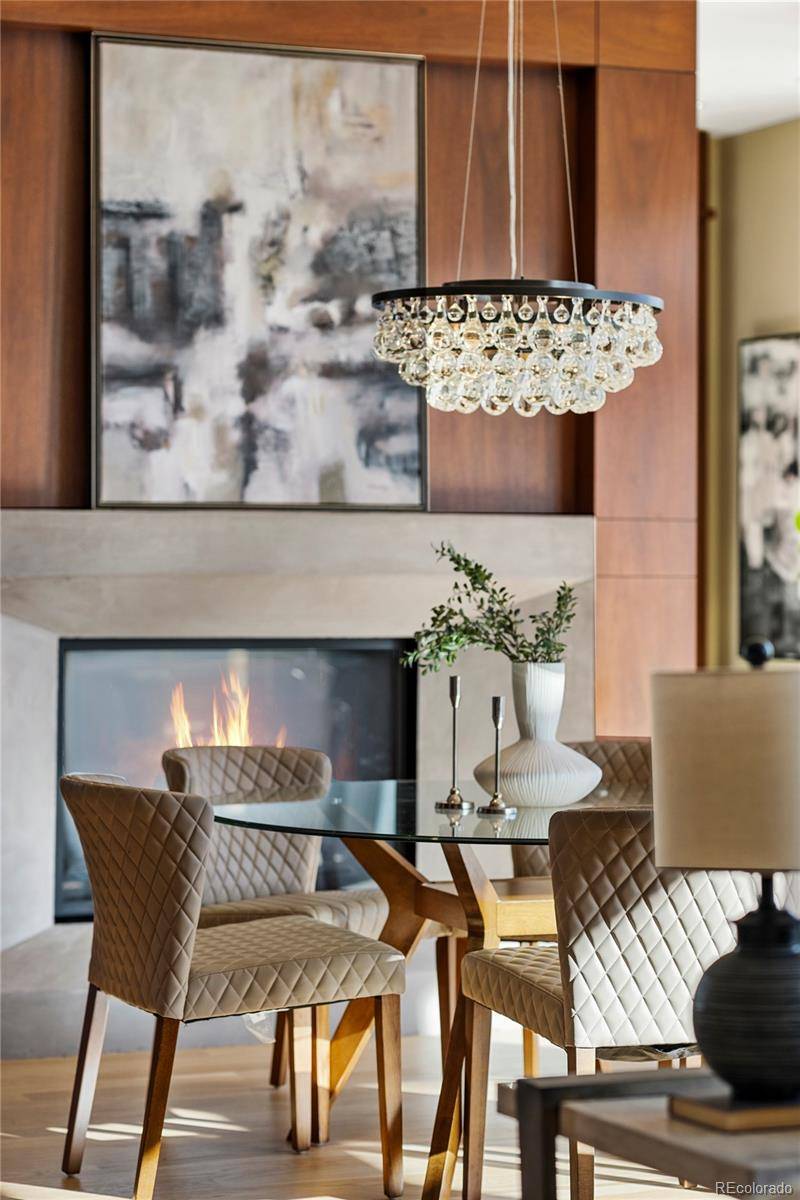2800 E 2nd AVE #202 Denver, CO 80206
3 Beds
4 Baths
3,602 SqFt
UPDATED:
Key Details
Property Type Condo
Sub Type Condominium
Listing Status Active
Purchase Type For Sale
Square Footage 3,602 sqft
Price per Sqft $1,735
Subdivision Cherry Creek North
MLS Listing ID 8073893
Style Urban Contemporary
Bedrooms 3
Full Baths 1
Three Quarter Bath 2
Condo Fees $3,693
HOA Fees $3,693/mo
HOA Y/N Yes
Abv Grd Liv Area 3,602
Year Built 2015
Annual Tax Amount $17,737
Tax Year 2024
Property Sub-Type Condominium
Source recolorado
Property Description
Location
State CO
County Denver
Zoning PUD-G
Rooms
Main Level Bedrooms 3
Interior
Interior Features Built-in Features, Ceiling Fan(s), Eat-in Kitchen, Elevator, Entrance Foyer, Five Piece Bath, High Ceilings, Kitchen Island, No Stairs, Open Floorplan, Primary Suite, Smart Light(s), Smart Window Coverings, Walk-In Closet(s), Wet Bar
Heating Forced Air
Cooling Central Air
Flooring Carpet, Tile, Wood
Fireplaces Number 2
Fireplaces Type Dining Room, Family Room, Primary Bedroom
Fireplace Y
Appliance Bar Fridge, Cooktop, Dishwasher, Disposal, Double Oven, Dryer, Freezer, Microwave, Refrigerator, Washer
Laundry In Unit
Exterior
Exterior Feature Balcony, Fire Pit, Gas Grill
Parking Features Concrete, Heated Garage, Lighted, Smart Garage Door, Underground, Valet
Fence Full
Utilities Available Cable Available, Electricity Available
Roof Type Composition,Other
Total Parking Spaces 2
Garage No
Building
Sewer Public Sewer
Water Public
Level or Stories One
Structure Type Stone,Steel Siding
Schools
Elementary Schools Bromwell
Middle Schools Morey
High Schools East
School District Denver 1
Others
Senior Community No
Ownership Individual
Acceptable Financing Cash, Conventional
Listing Terms Cash, Conventional
Special Listing Condition None
Pets Allowed Cats OK, Dogs OK, Number Limit

6455 S. Yosemite St., Suite 500 Greenwood Village, CO 80111 USA
Emily Butler
Luxury Real Estate Advisor / Managing Broker | License ID: FA.100091491
GET MORE INFORMATION





